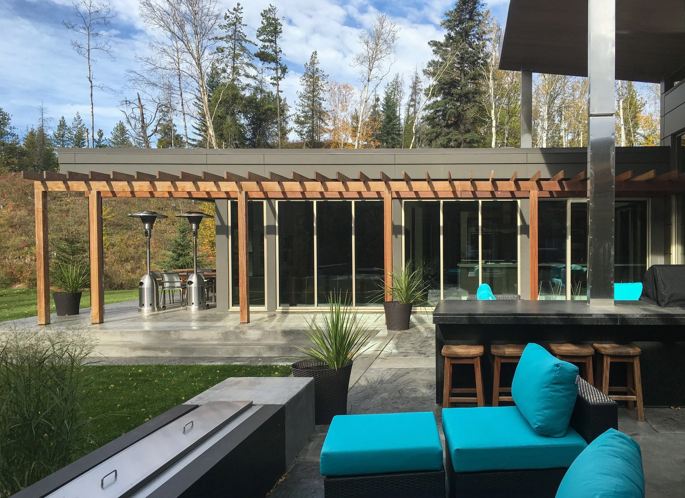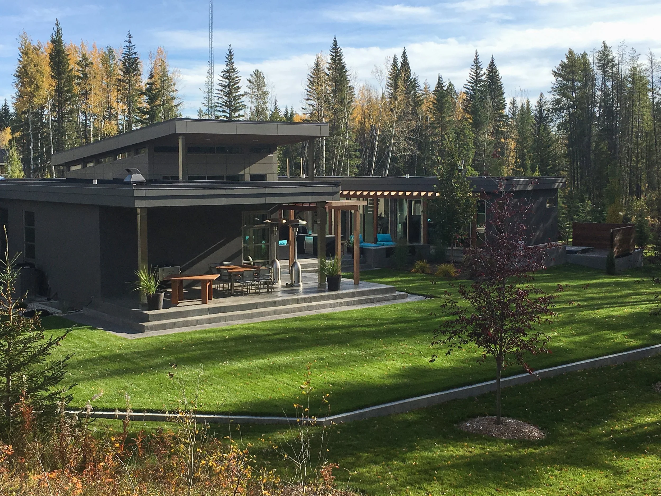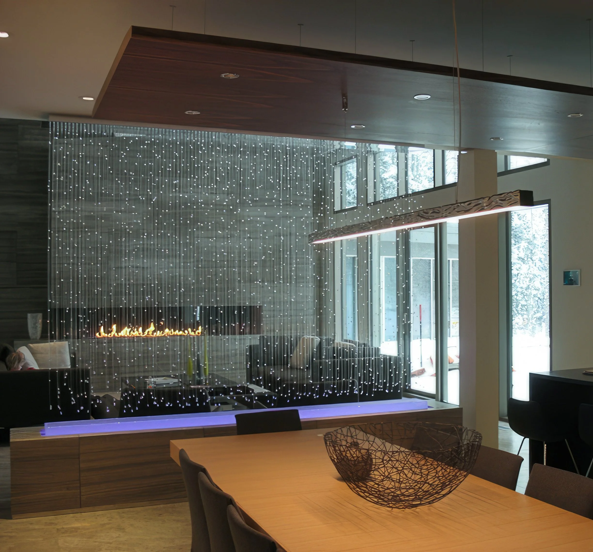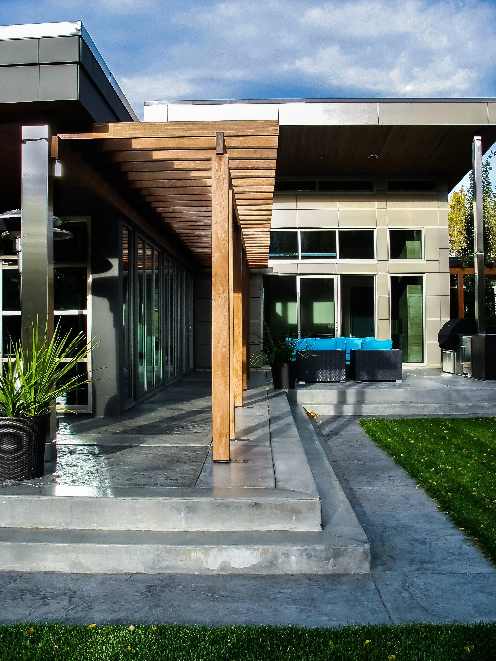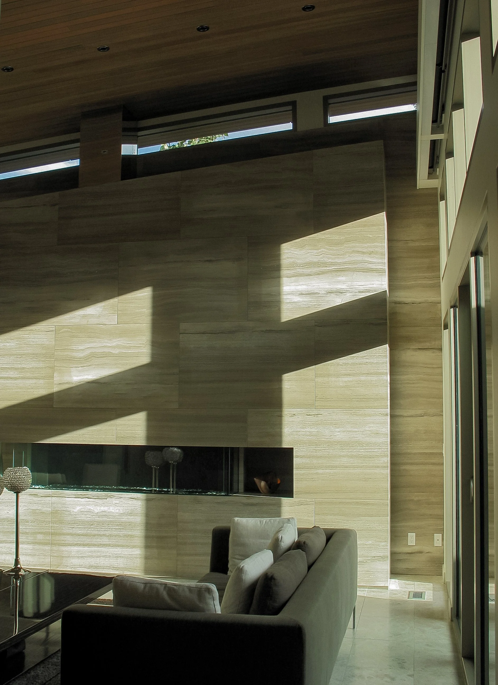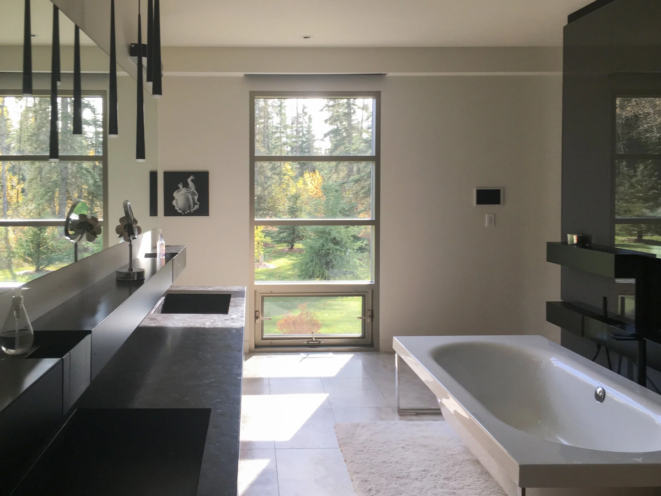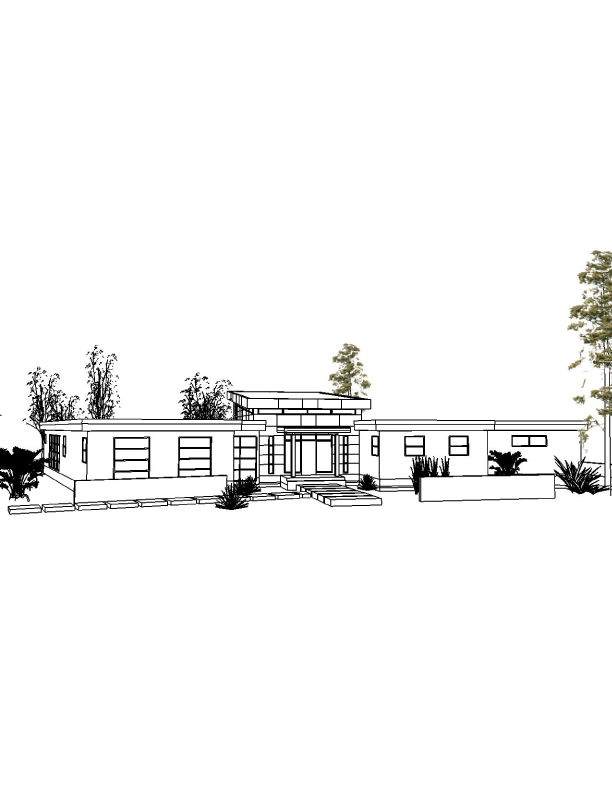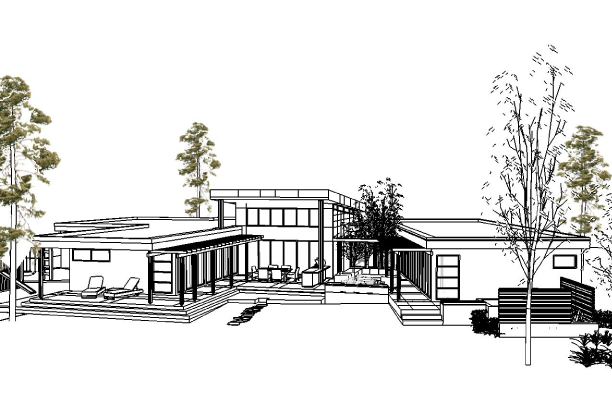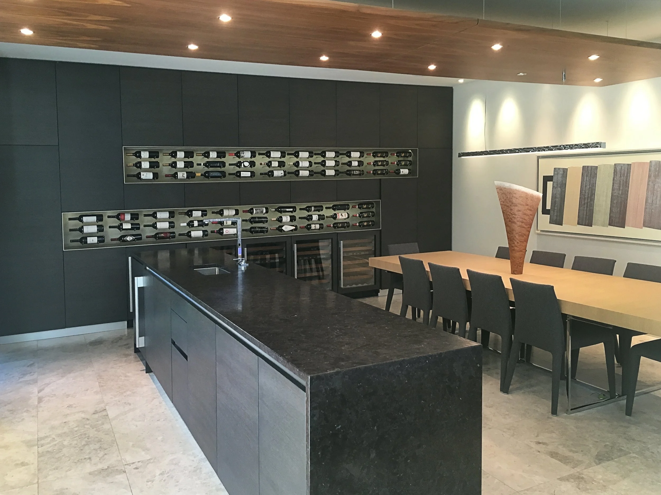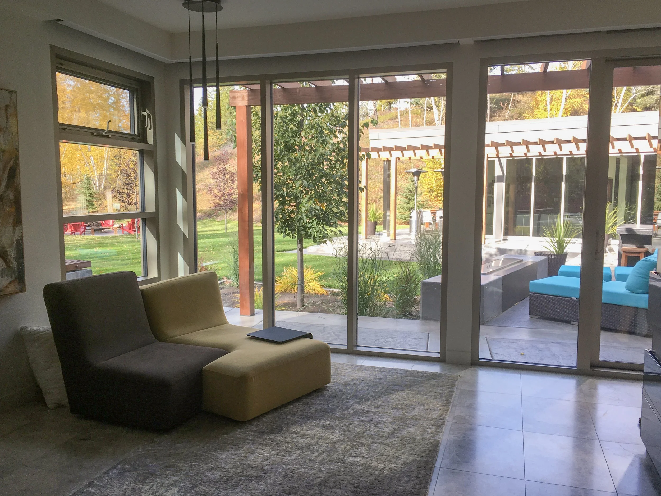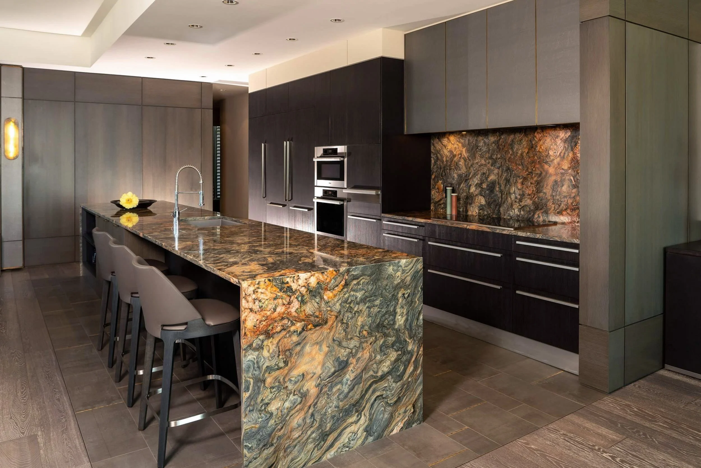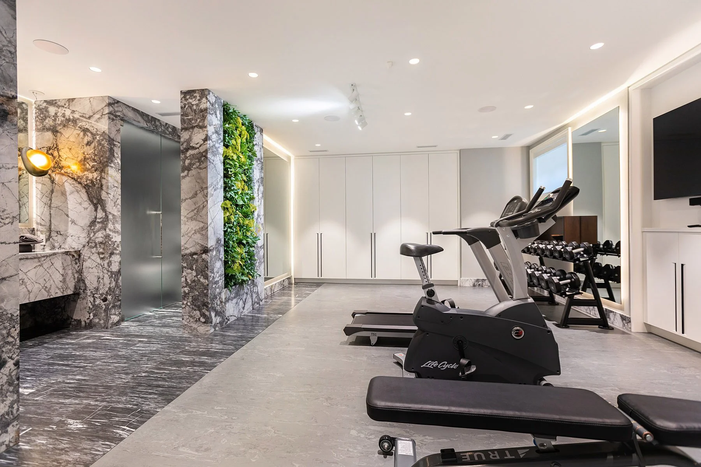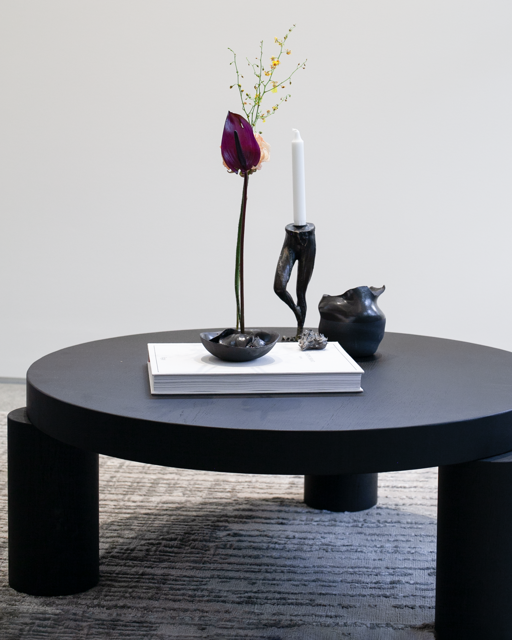RESIDENTIALDunes
LOCATION Grand Prairie, AB
SCOPE8,500 square feet
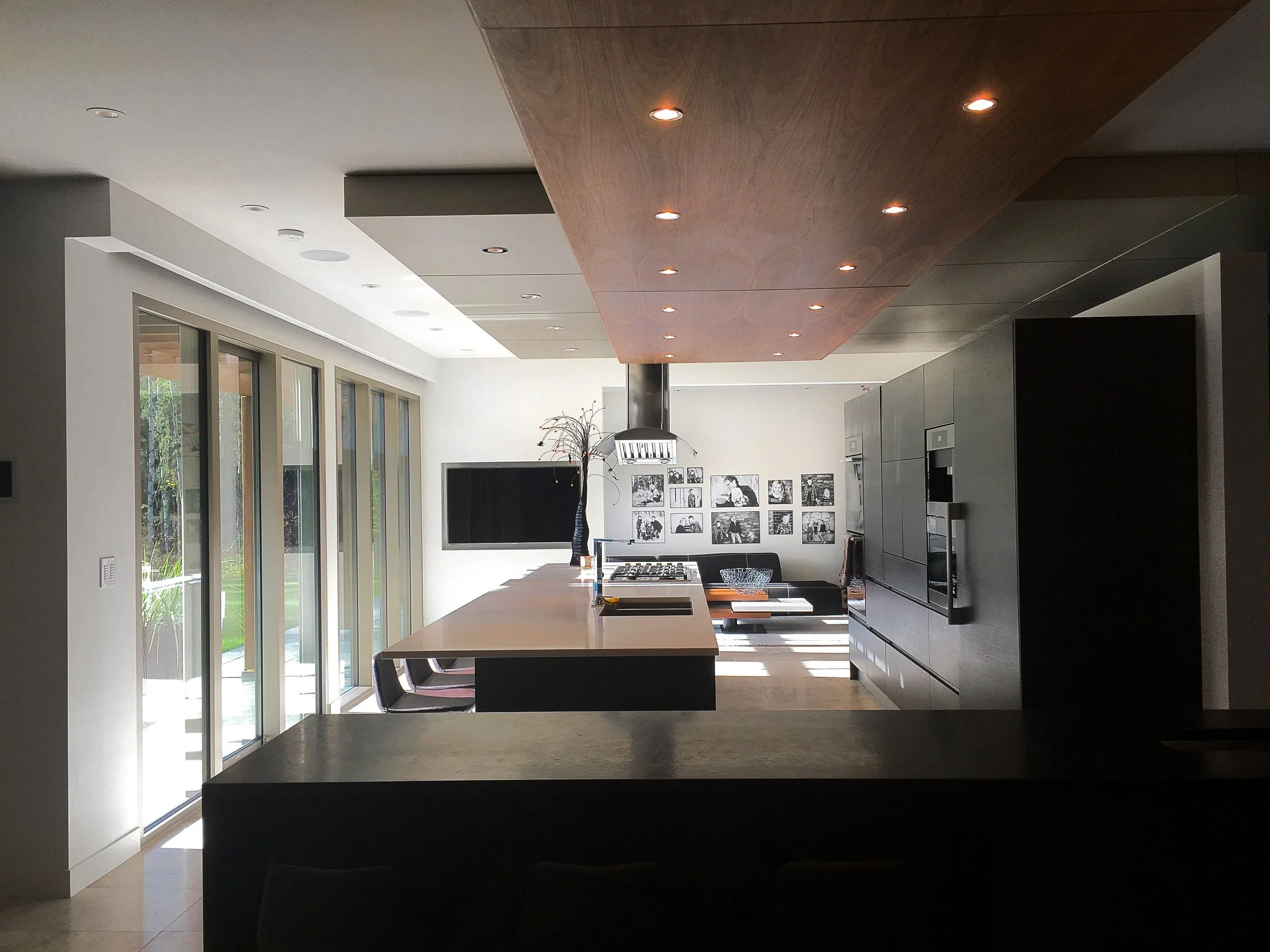
Project Overview
This 8,500 sq. ft. new construction was designed for a busy young family with a passion for entertaining, seamlessly blending strong architectural elements with the natural surroundings. The home is divided into two distinct wings, with a connecting point that links the public and private spaces. Sloped 16-foot ceilings with clerestory windows flood the interior with natural light, while a perimeter walkway further opens the space. A 12-foot stone fireplace anchors the living room, and an infinity water bed creates a serene division between the living and dining areas. The use of walnut and grey oak millwork, stone accents, and dissecting bulkheads—along with features like a home spa, gym, and wine display—bring a harmonious balance of luxury, comfort, and nature into every detail.


