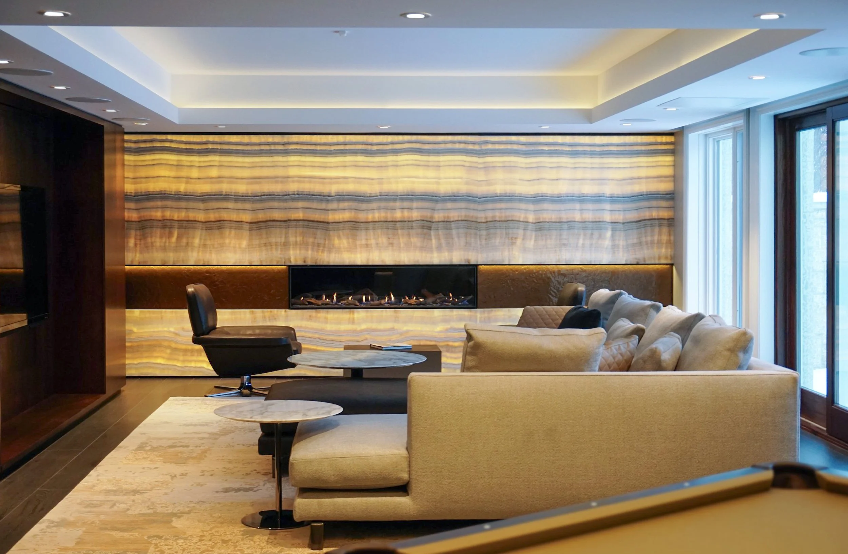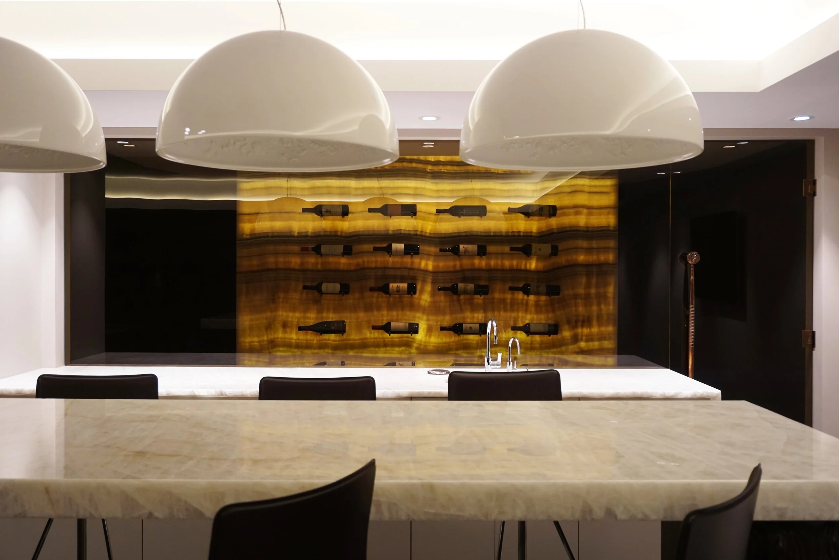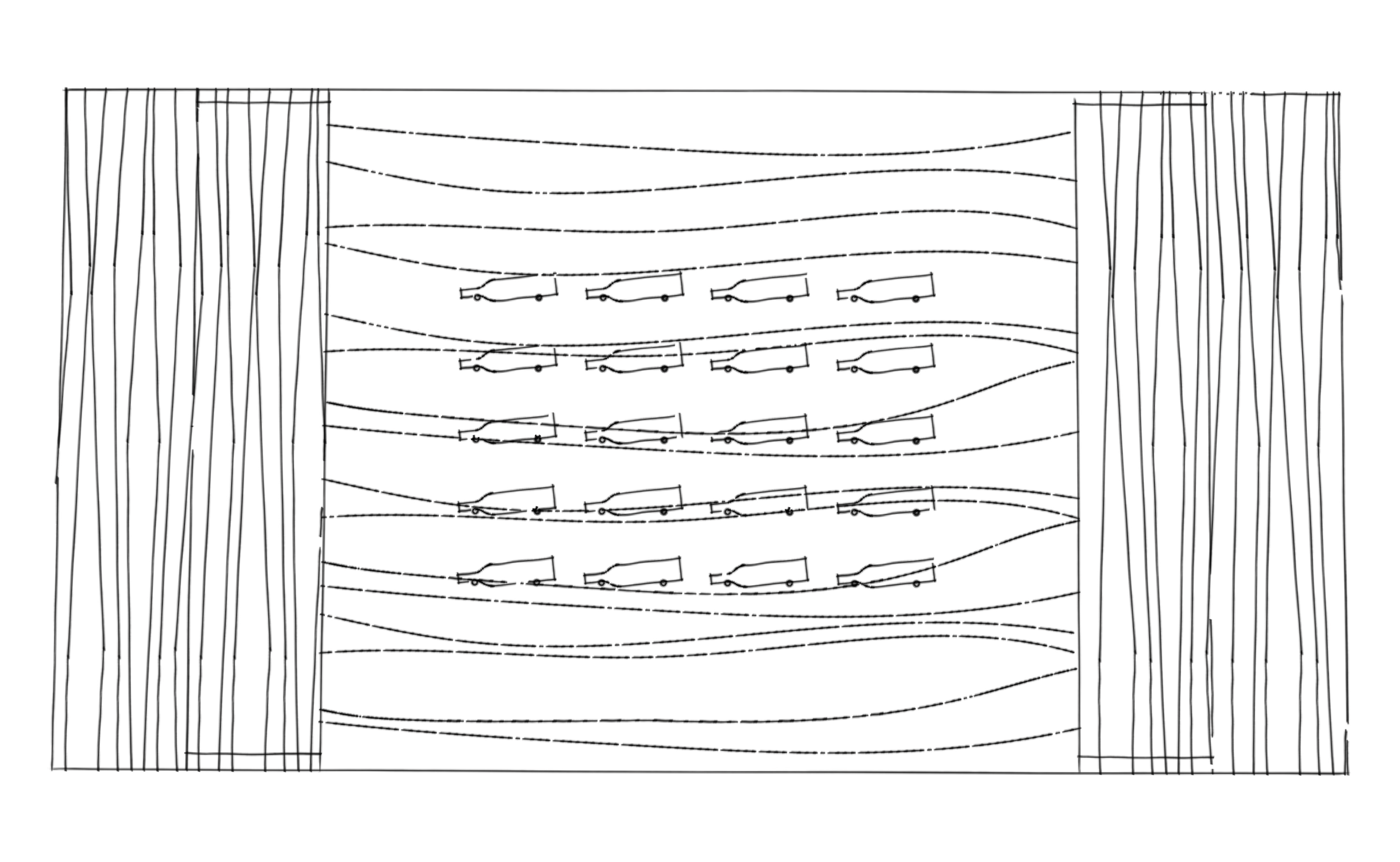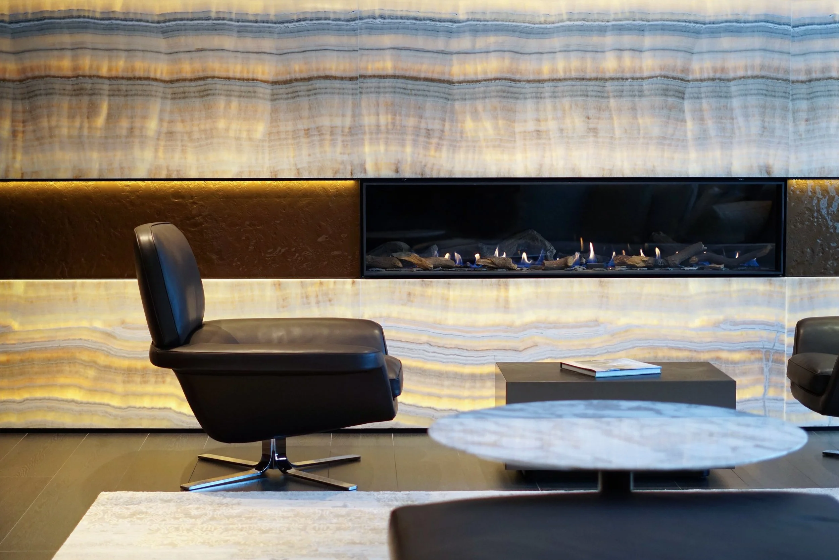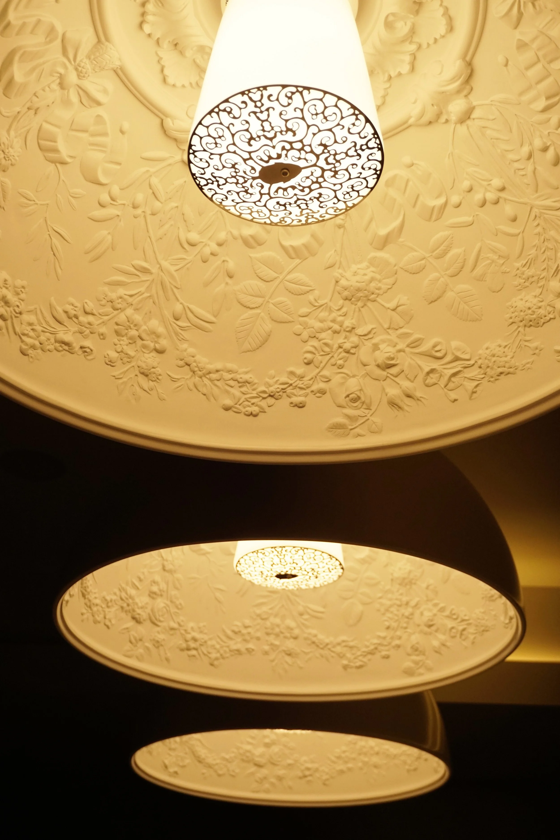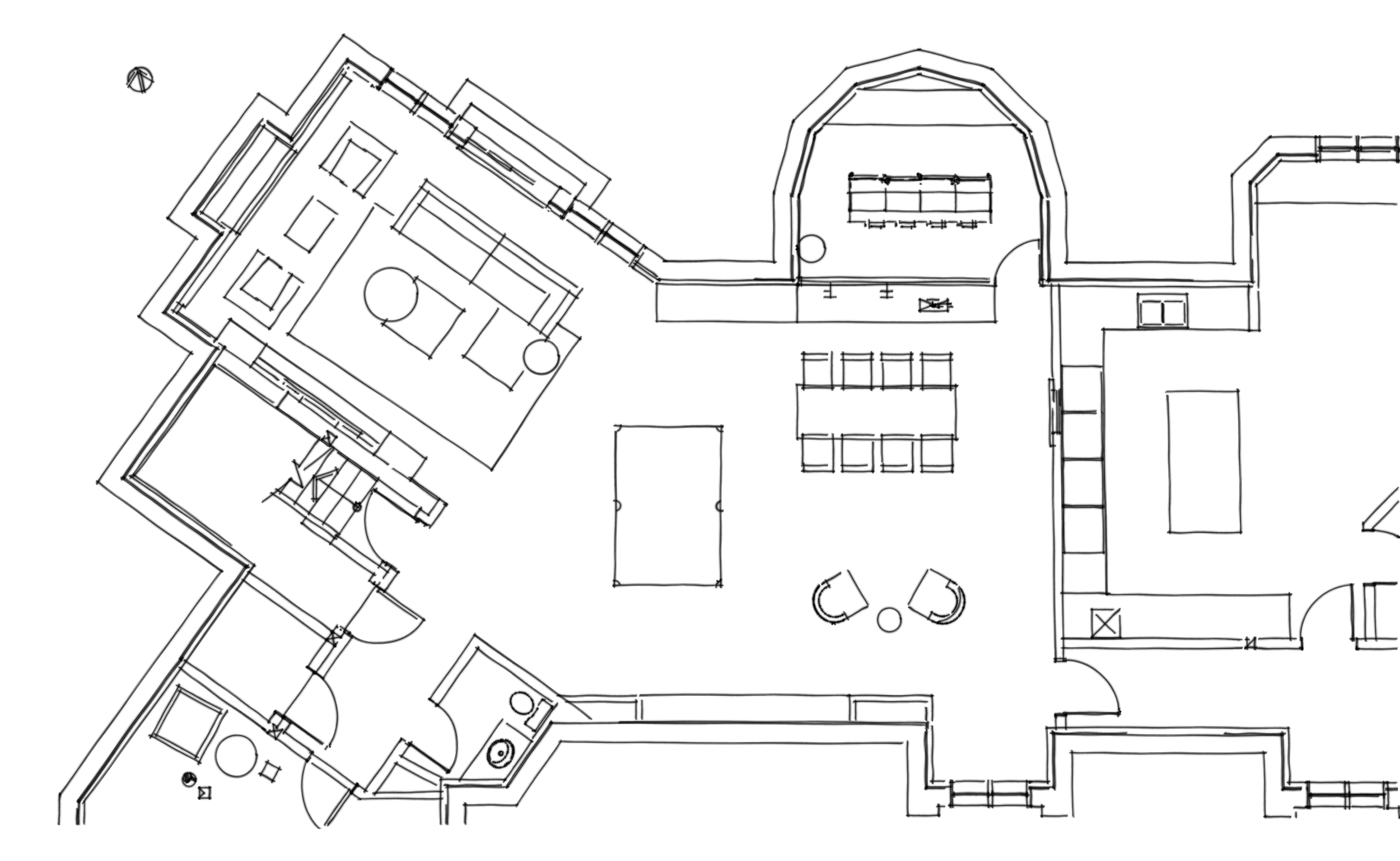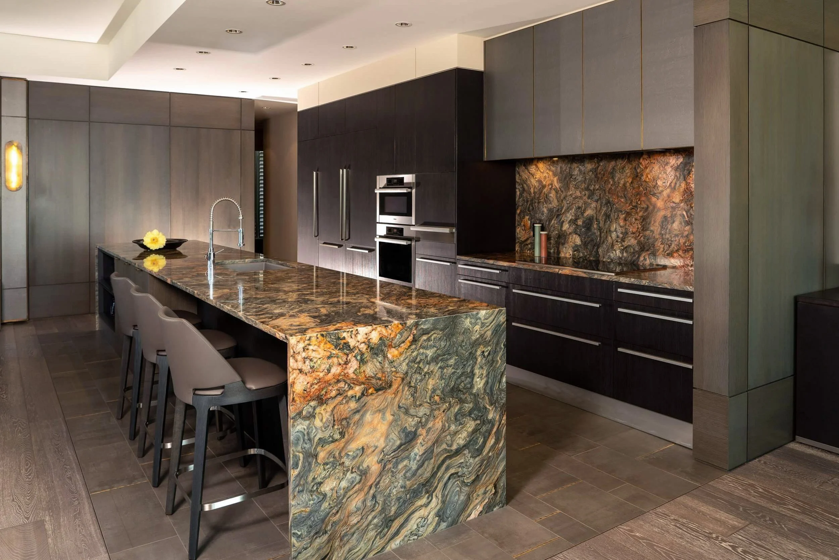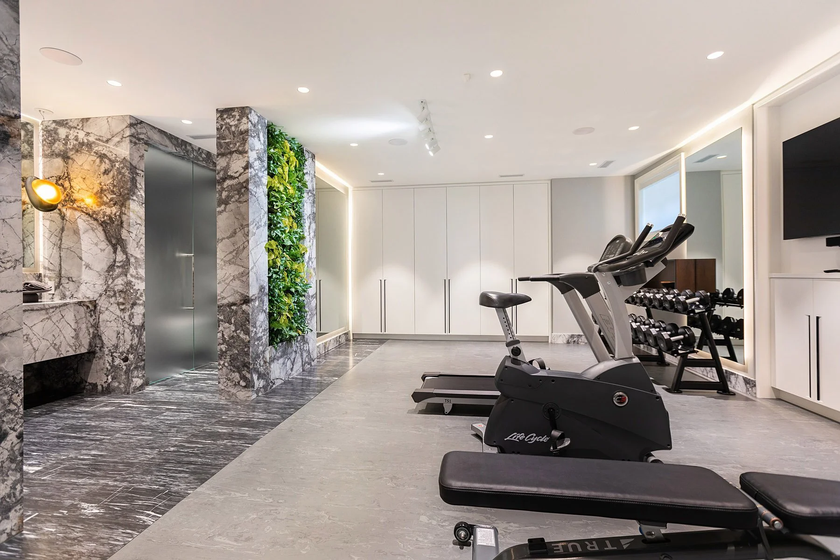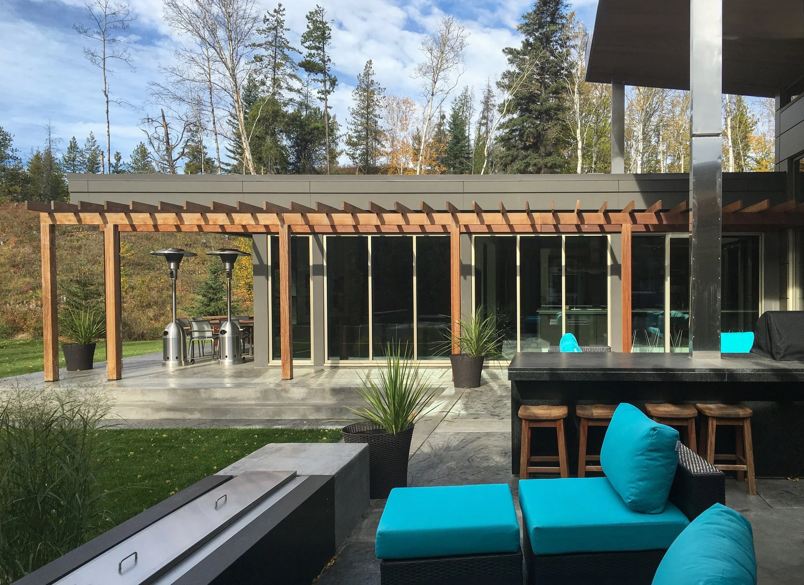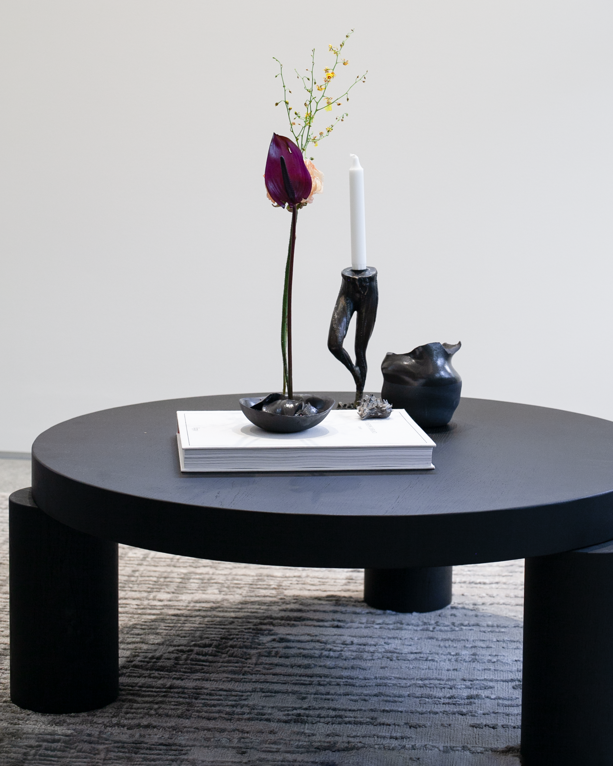RESIDENTIALPhase 2 Riverbend
LOCATION Edmonton
SIZE13,000 square feet
Project Overview
The family lounge was the second phase of the Riverbend home project, where elements from the original design—such as dark cherry wood millwork, corbels, plaster detailing, and traditional trim—were seamlessly integrated to maintain a cohesive look. To modernize the space, clean lines were introduced alongside a 6-foot horizontal fireplace and backlit striated onyx, highlighting the natural beauty of the materials and achieving a fine balance between old and new. A custom-designed wine wall, crafted from alabaster to complement the fireplace, adds a sophisticated touch. Backlit to emit a soft glow, it enhances the bar area, creating a warm and inviting atmosphere. The result is a refined yet relaxed space, both current and timeless.



